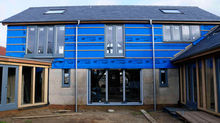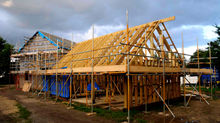Fixed Oak Glazing - Part Two

As you may be aware from my last blog the lead up to The Carpenter Oak Glazing Team’s arrival was a challenging time. It was a huge relief to have Carpenter Oak back on site. With the constant winter rain and gales the thin plastic sheeting covering the frame and window openings was wearing fast and requiring constant maintenance.
The Gentleman Carpenters from Carpenter Oak started to prepare the frame for the glazing. The site was very muddy but ground was claimed back with scrap boards and pallets to make it a little easier to work. The days were very short too with darkness closing in as early as four in the afternoon. Despite all of this the carpenters remained enthusiastic and positive about the job. It made a real difference and the care and attention to detail was evident from the start.

Glazing directly to an oak frame is not an easy process. The finished product that I am sure you will agree looks fantastic hides the complex underpinnings and detailing. The reason for this is that glass is relatively inflexible and of fixed dimensions. However a green oak frame will move and change as it dries over the years. Also wood will expand and contract far more than glass. As well as allowing for movement and drying of the oak frame the glazing system needs to keep out the weather and maintain air tightness.
The basic principle is that the glazing is fitted over the outside face of the oak frame with an oak cover-board system over the top. This gives the appearance of the glazing being rebated directly into the frame but avoids the inherent problems of that method. Behind the oak cover-boards wood packers, silicon, foam, EDPM seals and lead drips combine to allow movement without affecting the glazing. This design provides multiple lines of defence to water penetration and clever run off channels. Glazing panels feature a stepped leg outer glazing pane that provides a drip detail at the bottom of each unit. The oak cover-boards are premium quality air-dried oak specially prepared to Carpenter Oak’s specification.


I commissioned Carpenter Oak for both the green oak frame and fixed glazing system. This meant that the cover-boards were cut and prepared to match the green oak frame precisely at the workshops in Devon at the same time as the main frame was manufactured. Needless to say I am very pleased with the quality of the finish. The Fixed Oak Glazing looks fantastic and is one of the best features of the house that I know I will enjoy for years to come.
The plan now is as the weather allows to complete the woodwork and cladding externally but also to start on first fix internally. The western red cedar cladding and the removal of the remaining scaffolding will bring the external works on the house near to completion.
It is approaching a year since we first broke ground and there is still some way to go but despite this I remain excited, determined and focused on the project. Onwards we go …

































