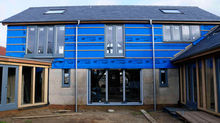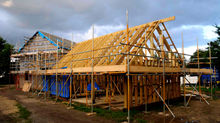The Start Is In Sight
I took the picture a few days ago near to the plot. The thought of living near views like this is keeping me going. I had hoped to start building by now but there have been a variety of obstacles, barriers and complications to get through. The good news is I am nearly there. One sewer diversion and a planning condition await approval. The sewer diversion has required a lot of work but that is another blog entry for another day!
In my last blog I talked about my decision to use cast hempcrete for the walls. However the roof insulation remained an area of debate and uncertainty. There were many pros and cons to consider.
A lighter fluffier mix of hempcrete is used for roof insulation. This has lower thermal mass than cast walls but a higher insulative value. Even allowing for this a thickness close to 300mm would be required to match the insulation performance from the cast walls. Using hempcrete in the roof would enable a seamless joint with the cast walls improving air tightness and avoiding a material junction.
However hempcrete is a relatively heavy roof insulation that is not self-supporting so often requires increased roof strength. The potential for rain while placing or drying means weather protection needs to be in place over the roof during construction. Also it is a very labour intensive process.
Cold bridging when placing hempcrete between rafters also presents challenges but there are ways around this. One solution that also reduces the thickness is to use an insulating wood fibre sarking board over the top of the rafters.
In the end it has been decided not to use hempcrete to insulate the roof, the main reason is cost and practicality. If I had limitless time and money I would of liked to construct the roof and floor from hempcrete. Who knows perhaps that will be possible on the next project!
An alternative breathable warm roof construction was needed. Some small sections of the walls for a variety of reasons did not suit hempcrete construction so these too needed a similar solution. In the end the favoured option was to use flexible wood fibre batt insulation with an insulating sarking board over the rafters. Sheep wool insulation was also considered and offered similar performance but I preferred the enhanced anti-sag characteristics of wood fibre and its higher thermal mass.
Another interesting product that will be used is wood wool board. This will take the place of plasterboard in ceilings and stud walls. They are made of wood fibre bound with Portland cement and offer many useful qualities that will fit well into the build. The boards are a suitable carrier for lime plaster thus allowing consistency of finish between the hempcrete walls, stud walls and ceilings. They offer some insulation, excellent fire resistance and good acoustic qualities. Crucially they are also breathable.
The material junction details have taken a lot of hard work and thought by Roderick James Architects. They have had invaluable help and support from Hemp-Lime Construct and their excellent book ‘The Hempcrete Book’. If you consider a brick and block construction there are accepted and approved junction detail standards. For hempcrete as it is relatively new and less widely used these standards have yet to be developed. Being positive about this though it does bring a certain uniqueness and technical interest to the project I had not really expected.
So if everyone could keep their fingers crossed please for my sewer diversion and planning condition to be approved.
I’m ready to build my house and I’m going to start soon.





























